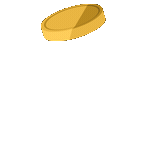University Club of Chicago : Floor Plans, Illustrative Sketches And Brief Descriptions of the New Building of the Club
The book University Club of Chicago : Floor Plans, Illustrative Sketches And Brief Descriptions of the New Building of the Club was written by author Here you can read free online of University Club of Chicago : Floor Plans, Illustrative Sketches And Brief Descriptions of the New Building of the Club book, rate and share your impressions in comments. If you don't know what to write, just answer the question: Why is University Club of Chicago : Floor Plans, Illustrative Sketches And Brief Descriptions of the New Building of the Club a good or bad book?
Where can I read University Club of Chicago : Floor Plans, Illustrative Sketches And Brief Descriptions of the New Building of the Club for free?
In our eReader you can find the full English version of the book. Read University Club of Chicago : Floor Plans, Illustrative Sketches And Brief Descriptions of the New Building of the Club Online - link to read the book on full screen. Our eReader also allows you to upload and read Pdf, Txt, ePub and fb2 books. In the Mini eReder on the page below you can quickly view all pages of the book - Read Book University Club of Chicago : Floor Plans, Illustrative Sketches And Brief Descriptions of the New Building of the Club
In our eReader you can find the full English version of the book. Read University Club of Chicago : Floor Plans, Illustrative Sketches And Brief Descriptions of the New Building of the Club Online - link to read the book on full screen. Our eReader also allows you to upload and read Pdf, Txt, ePub and fb2 books. In the Mini eReder on the page below you can quickly view all pages of the book - Read Book University Club of Chicago : Floor Plans, Illustrative Sketches And Brief Descriptions of the New Building of the Club
What reading level is University Club of Chicago : Floor Plans, Illustrative Sketches And Brief Descriptions of the New Building of the Club book?
To quickly assess the difficulty of the text, read a short excerpt:
[14] 4* Ipiniom 3^loor0 4* '"p^HE third, fourth, and fifth floors contain bedrooms only, ■*• of which the floor plan on the opposite page will show the arrangement. The sixth floor is also devoted mainly to bedrooms, arranged substantially as shown on the floor plan of the third, fourth, and fifth floors. The barber-shop is, however, located on the sixth floor, and at the west end of this floor provision is made for four private dining-rooms. Each bedroom is provided with a private bath, except...ing the bedrooms leading off the service halls, which are not intended for the use ot members or guests.
The total number ot bedrooms available for members and guests is sixty-four. There is ample opportunity, particularly at the east end of each floor, to arrange rooms en suite for such mem- bers as may desire to make the Club their home. The number of bedrooms available is sufficiently large to warrant the letting of a limited number to resident members for a considerable period of time. But such letting must obviously be limited, as the demand tor rooms tor temporary use by resident and non-resident members will doubtless in the course of time overtake the supply.
What to read after University Club of Chicago : Floor Plans, Illustrative Sketches And Brief Descriptions of the New Building of the Club?
You can find similar books in the "Read Also" column, or choose other free books by University Club of Chicago to read onlineMoreLess
To quickly assess the difficulty of the text, read a short excerpt:
[14] 4* Ipiniom 3^loor0 4* '"p^HE third, fourth, and fifth floors contain bedrooms only, ■*• of which the floor plan on the opposite page will show the arrangement. The sixth floor is also devoted mainly to bedrooms, arranged substantially as shown on the floor plan of the third, fourth, and fifth floors. The barber-shop is, however, located on the sixth floor, and at the west end of this floor provision is made for four private dining-rooms. Each bedroom is provided with a private bath, except...ing the bedrooms leading off the service halls, which are not intended for the use ot members or guests.
The total number ot bedrooms available for members and guests is sixty-four. There is ample opportunity, particularly at the east end of each floor, to arrange rooms en suite for such mem- bers as may desire to make the Club their home. The number of bedrooms available is sufficiently large to warrant the letting of a limited number to resident members for a considerable period of time. But such letting must obviously be limited, as the demand tor rooms tor temporary use by resident and non-resident members will doubtless in the course of time overtake the supply.
What to read after University Club of Chicago : Floor Plans, Illustrative Sketches And Brief Descriptions of the New Building of the Club?
You can find similar books in the "Read Also" column, or choose other free books by University Club of Chicago to read onlineMoreLess
Write Review:








User Reviews: